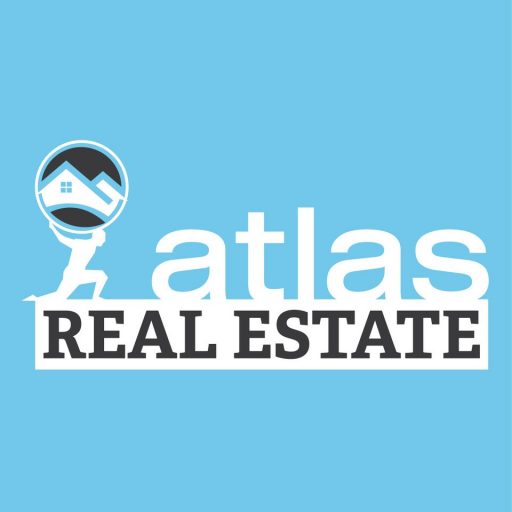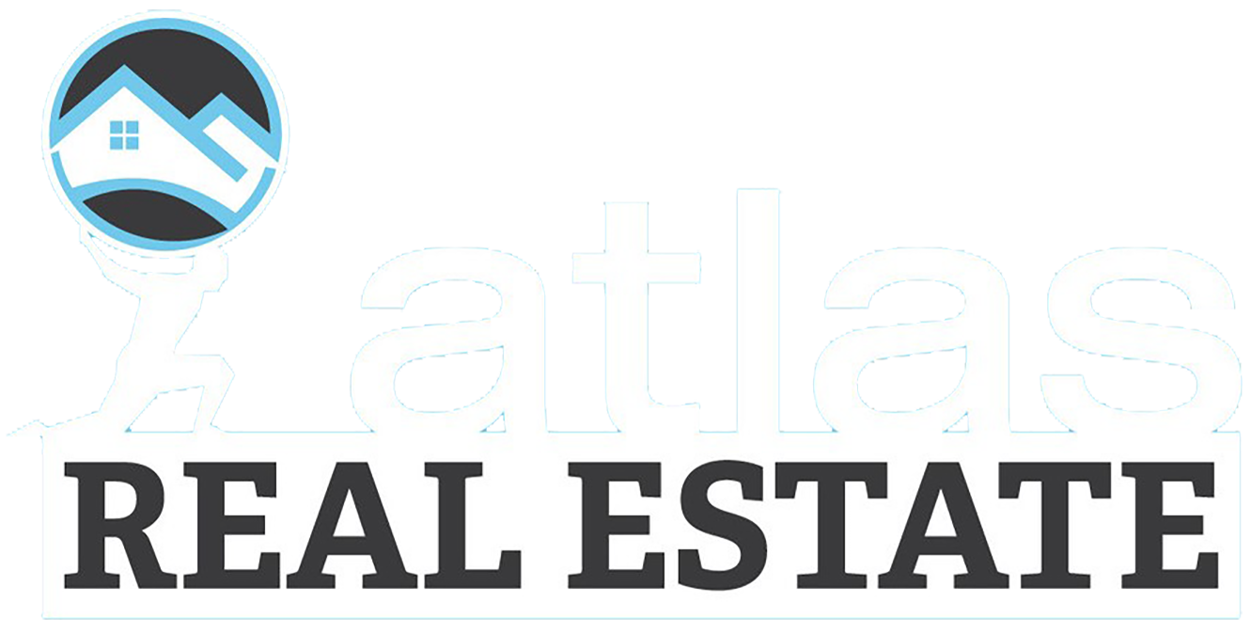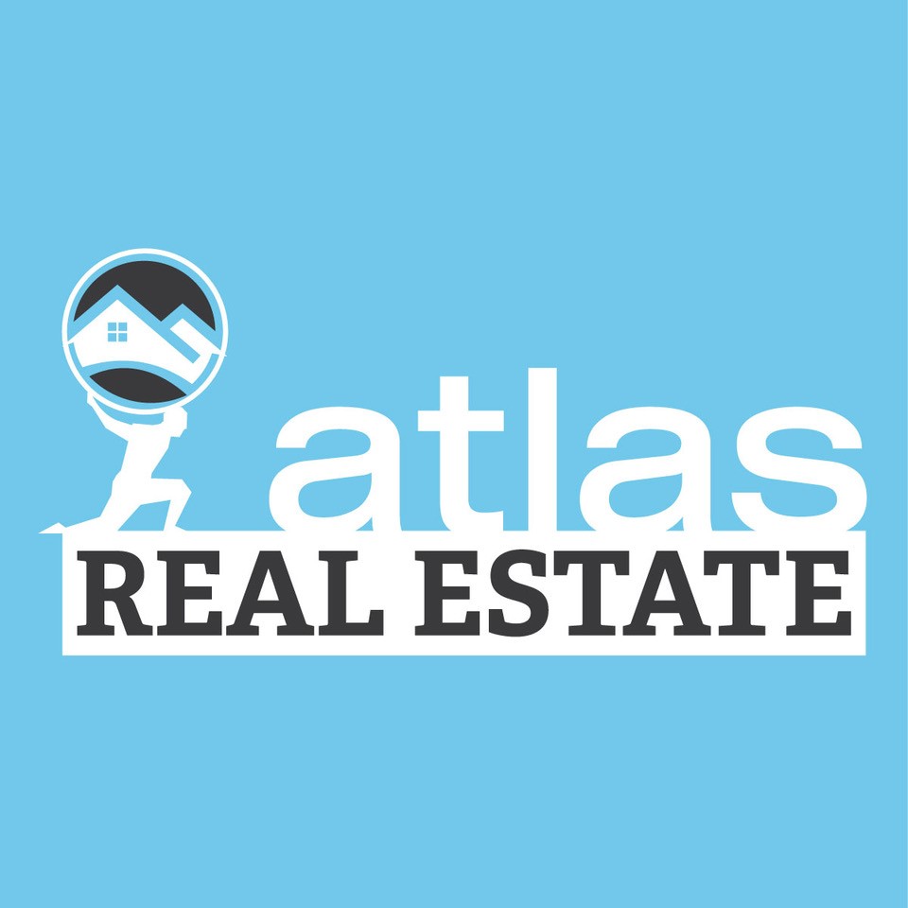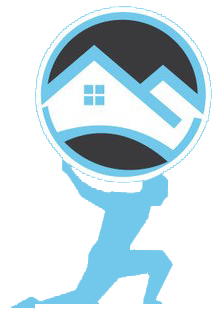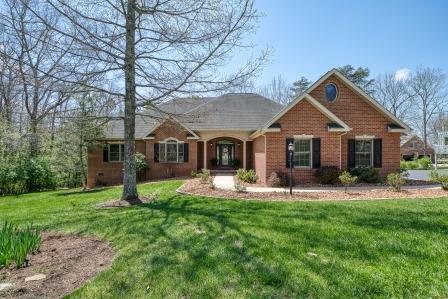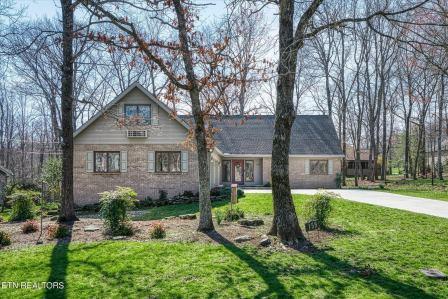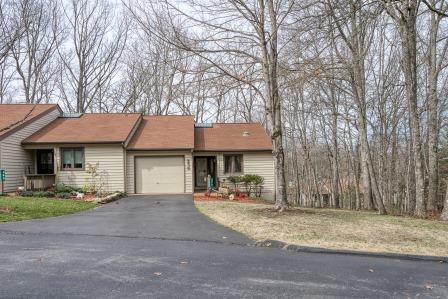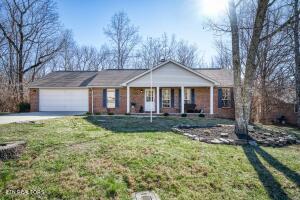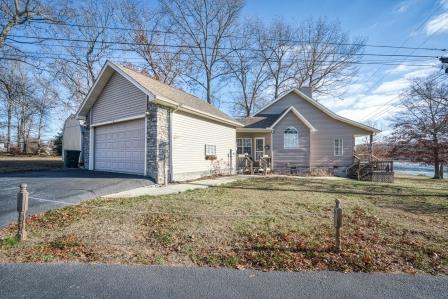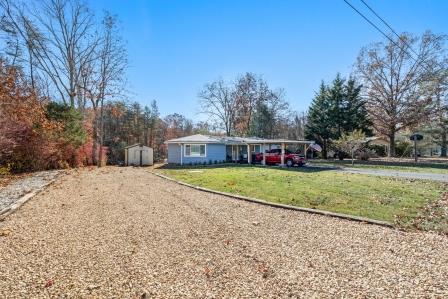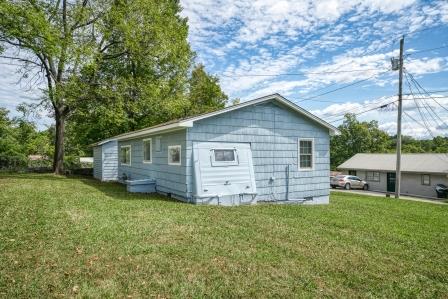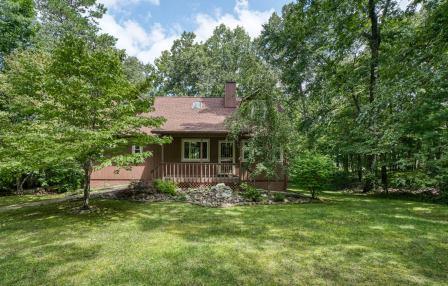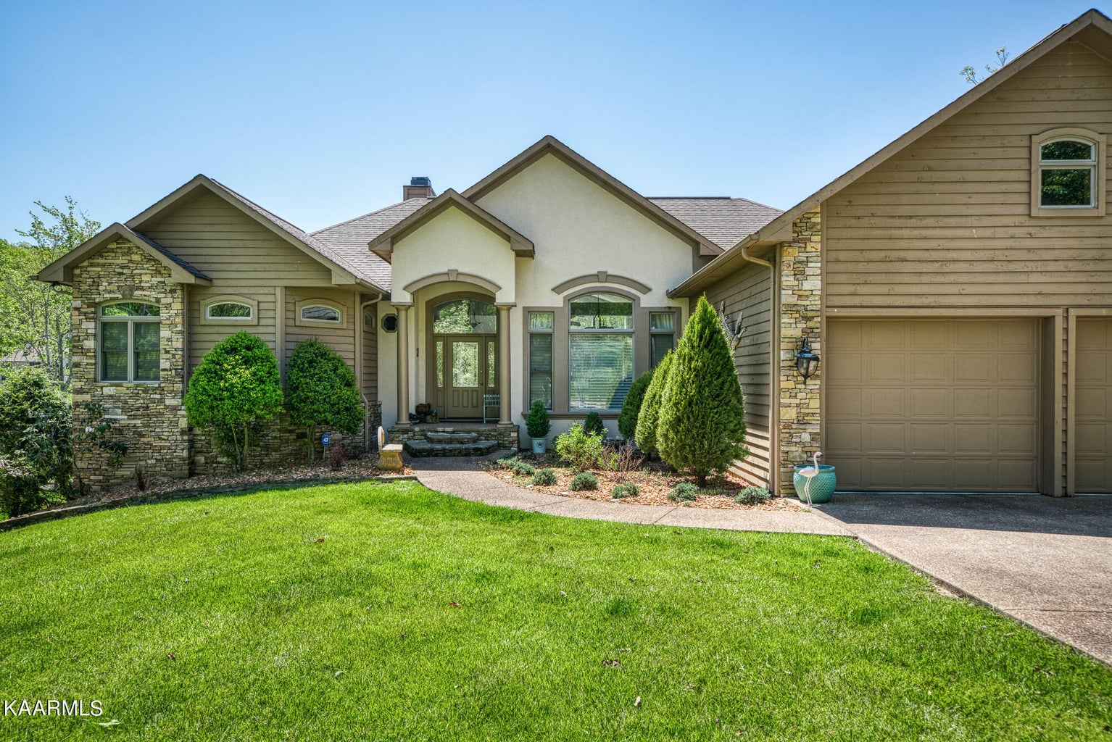Specification
Features
Location
Description
LOCATION! LOCATION! LOCATION! This UNIQUE opportunity in Homestead sitting on 14+ acres is sure to impress with its MOUNTAIN views and so much more! Located across from the Cumberland Mountain State Park; this one owner, all brick, 2-story plus basement estate boasts 5 bedrooms and 4 baths, 46×24 in-ground heated pool within a 40×60 concrete surround , 30×80 tennis court, shuffleboard court, plus a 1,500 square foot patio leading to the pool ready for your entertaining needs. Enjoy formal living, formal dining, kitchen with breakfast room, den/library room, screened deck, master and 2nd bedroom on the main level. The walk out basement boasts a huge rec room ready for your pool table! Basement includes a wet bar with pantry, 5th bedroom, full bath, 2 car garage plus even more storage and leads out to the large patio and heated pool. Upper level has two bedrooms with adjoining bath and an abundance of walk-in storage. Other features include an outdoor sheltered wet bar by the pool, gazebo, 20×30 barn, central vac, walk-in closets in every bedroom, crown moulding throughout, 2 gas fireplaces, indoor grill, double hung windows, double oven, pantry, NEW roof and gutters, mature trees and so much more! Buyer to verify all measurements and information prior to making an offer. Shown by appointment only.
