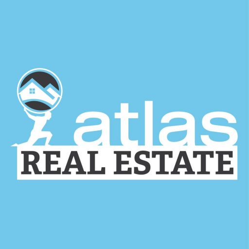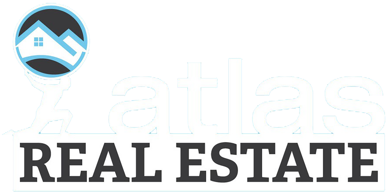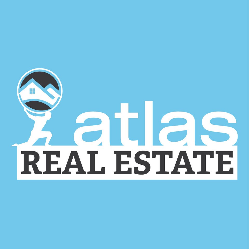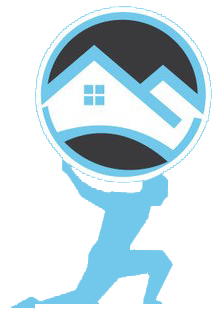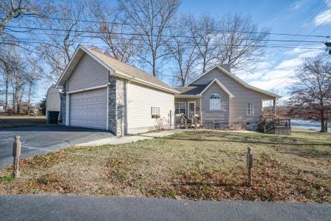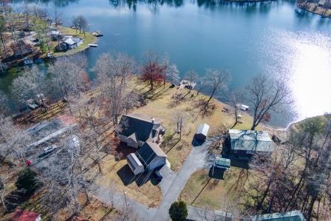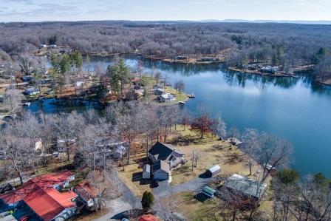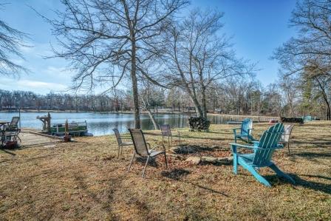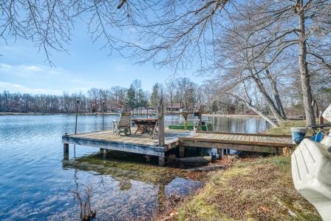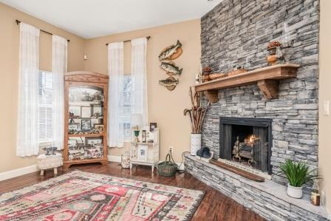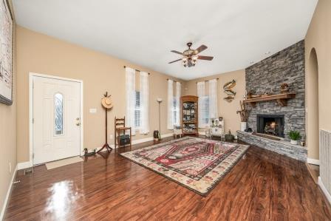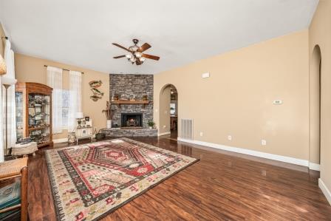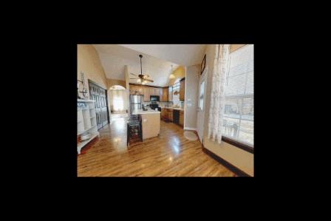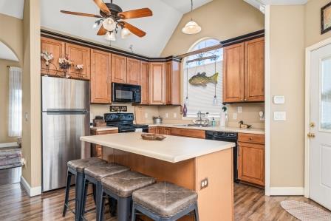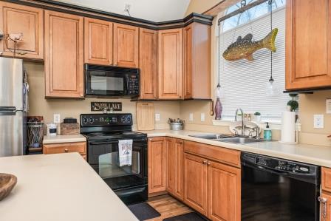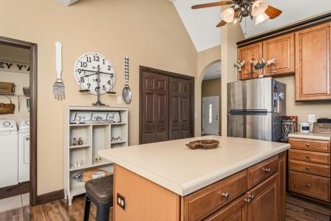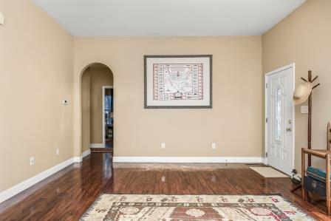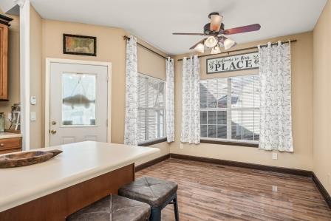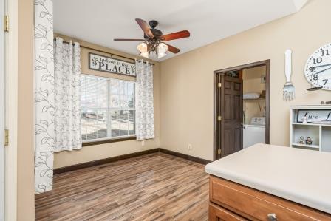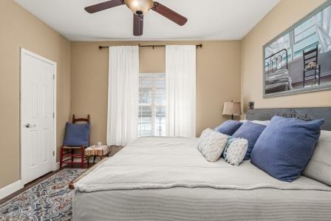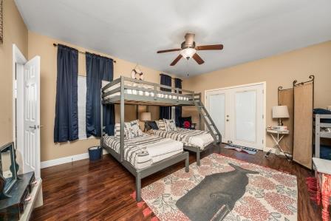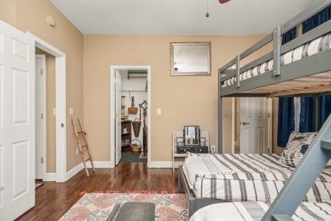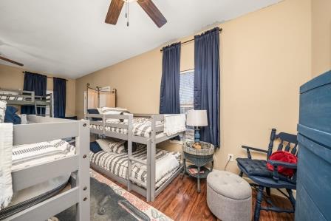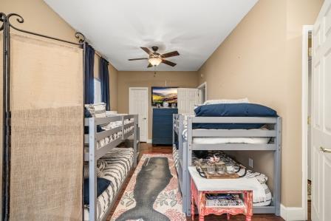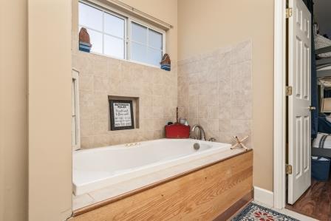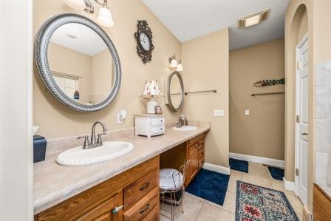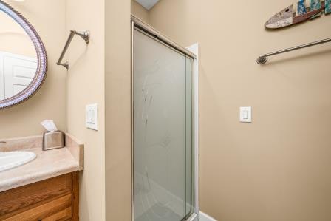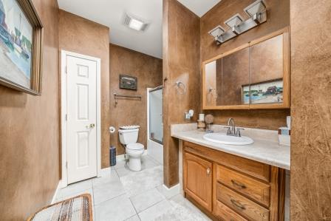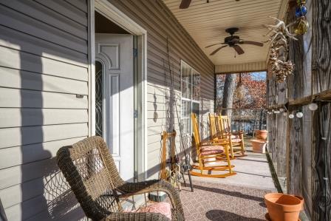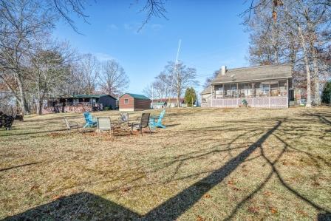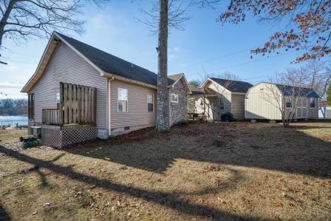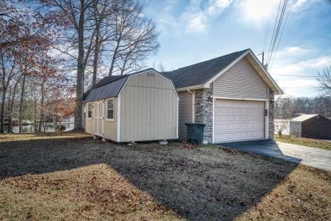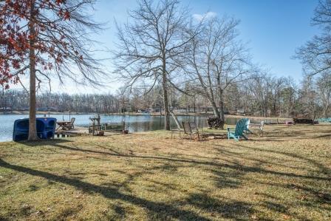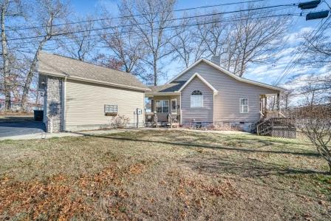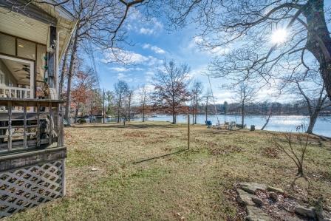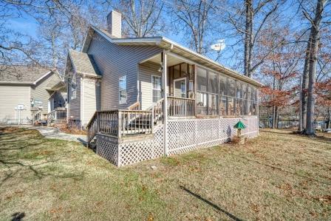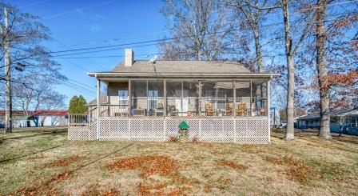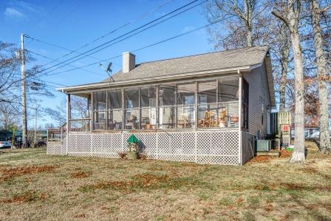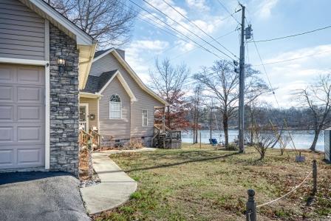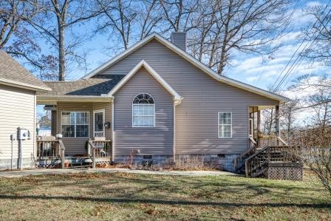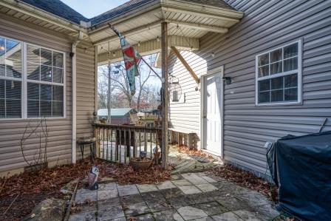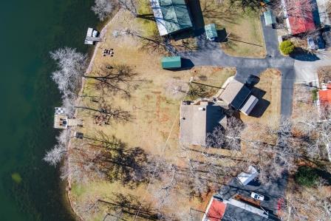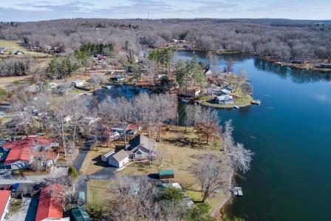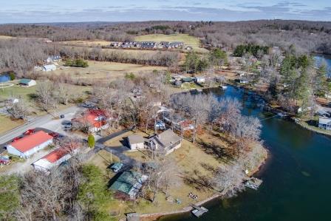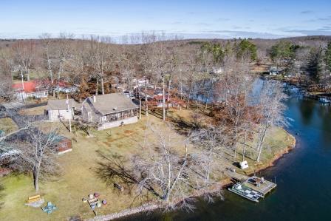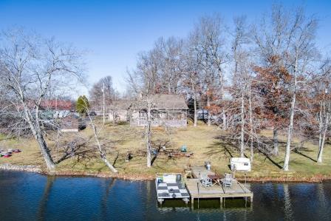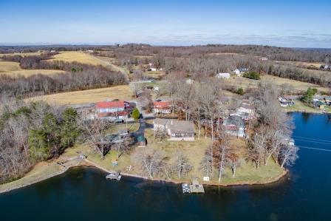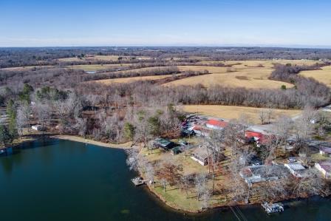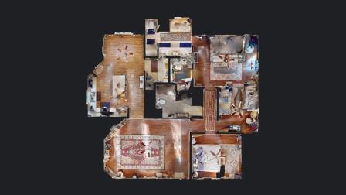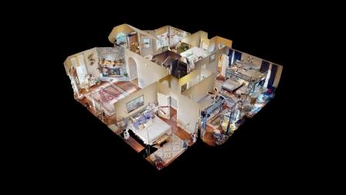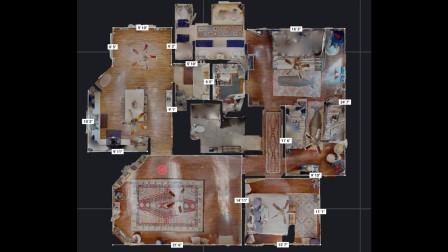Specification
Bedrooms:
2
Bathrooms:
2
Property size:
0.5 acres
Floor:
Laminate; Tile
Total floors:
1
Year Built:
2007
Heating:
Central
Accommodation:
Ceiling height:
Parking:
Main-level; Side/Rear Entry
From center:
Publication date:
Area size:
1,559 sq. ft.
Garages:
Detached; Garage Door Opener;
Garages size:
Garage Spaces: 2
Additional space:
Features
1 Bath
1 Bedroom
1.5 bath
2 Bath
2 Bedrooms
2 Half Bath
2.5 Bath
3 Bedrooms
3 Full Bath
3.5 Bath
4 Bathrooms
4 Bedrooms
4.5 Bath
5 Bedrooms
6 Bath
Dishwasher
Garden Tub
HOA Frequency: Annually/fee: $294
HOA Frequency: Annually/fee: $350
HOA Frequency: Annually/fee: $475
HOA Frequency: Monthly/fee: $100
HOA Frequency: Monthly/fee: $105
HOA Frequency: Monthly/fee: $113
HOA Frequency: Monthly/fee: $114
HOA Frequency: Monthly/fee: $115
HOA Frequency: Monthly/fee: $129.45
HOA Frequency: Monthly/fee: $185
HOA Frequency: Monthly/fee: $200
HOA Frequency: Monthly/fee: $261
HOA Frequency: Monthly/fee: $363
HOA Frequency: Monthly/fee: $394
HOA Frequency: Monthly/fee: $80
HOA Frequency: Quarterly/fee: $250
HOA Frequency: Yearly/fee: $126
HOA Frequency: Yearly/fee: $285
Legal and finance - HOA Frequency: Monthly/fee: $110
Legal and finance - HOA Frequency: Monthly/fee: $112
Sky light
walk in tub
Location
Full Address:
41 Greystone Lane, Crossville, TN 38571
Simple Address:
41 Greystone Ln
ZIP Code:
38571
Country:
US
Property Video
Description
Waterfront Living on a large level yard with fire pit, and private dock!! Other features include stacked stone fireplace, vaulted ceilings, island in kitchen with bookshelf & storage, pantry, walk-in shower, jetted tub, screened In Porch with full Lake views, private deck off owner’s bedroom, 2 Car Garage and a 10×20 ft Storage Shed for starts. Want move in ready? Owner would consider selling bunk beds that sleep 8, other furniture and pontoon for the right price. Buyer to verify all measurements and information prior to making an offer.
