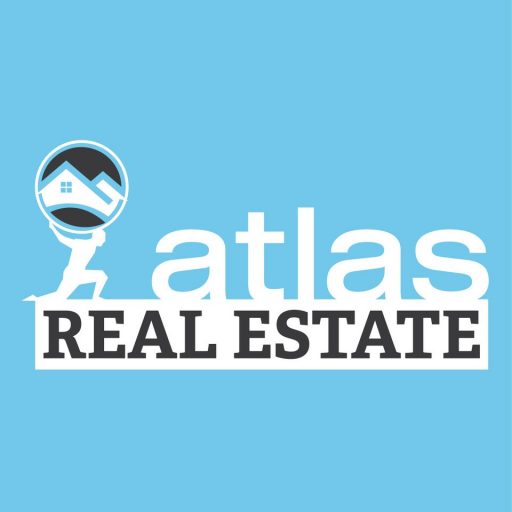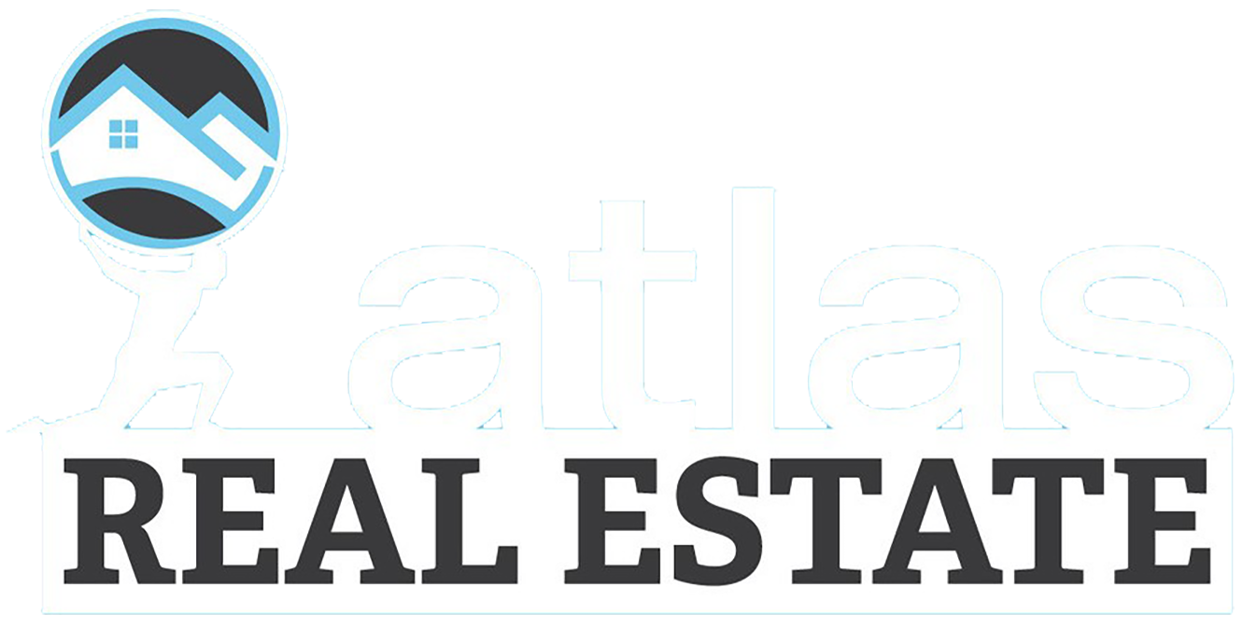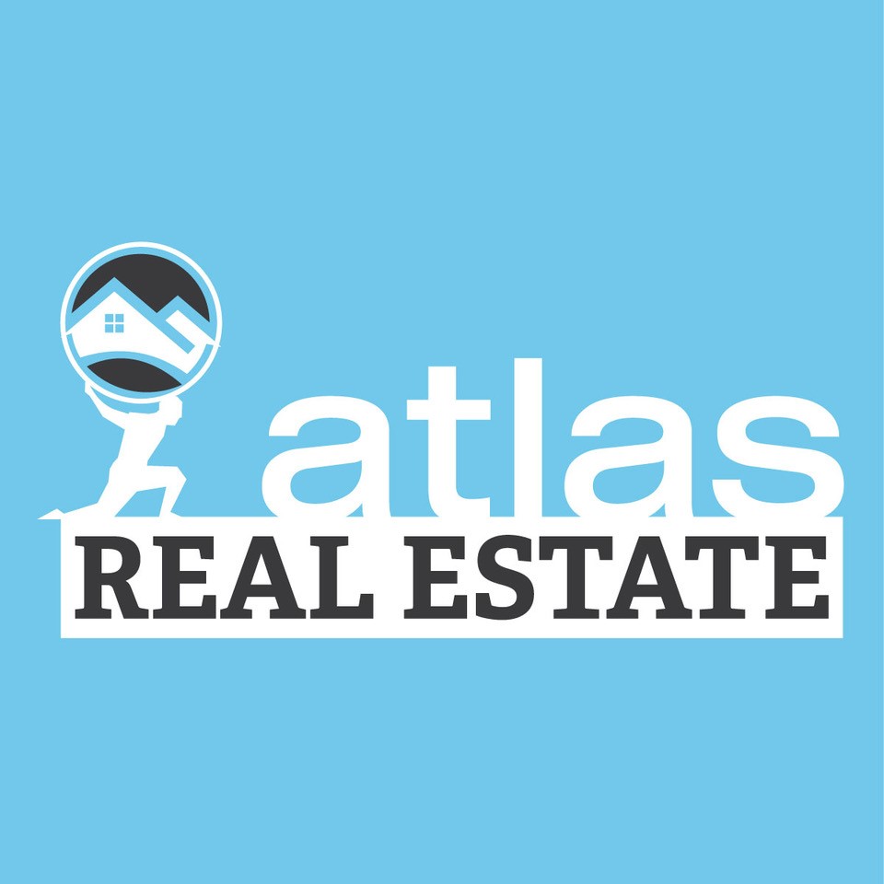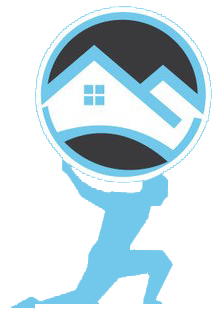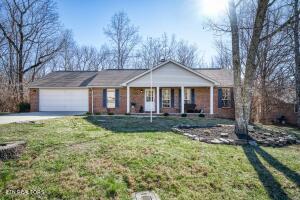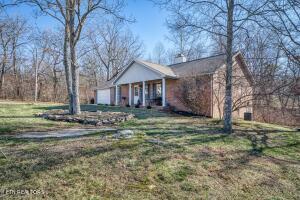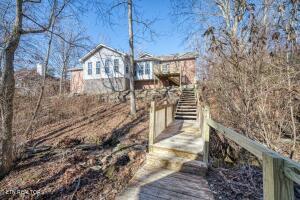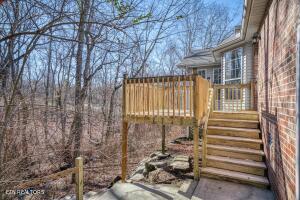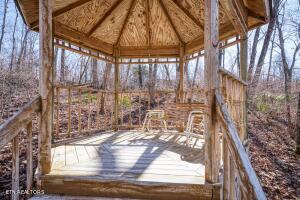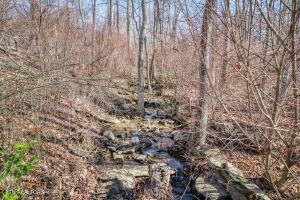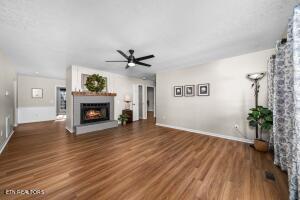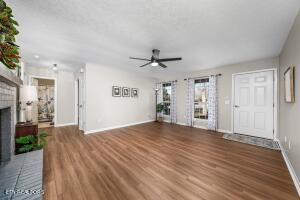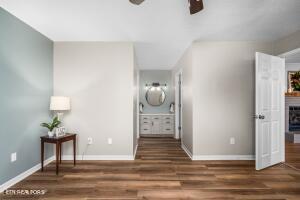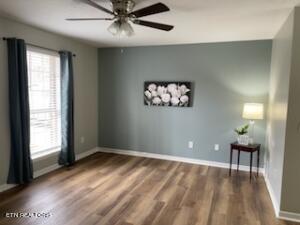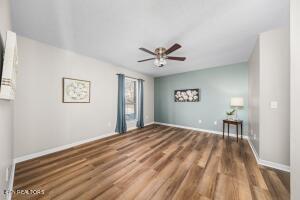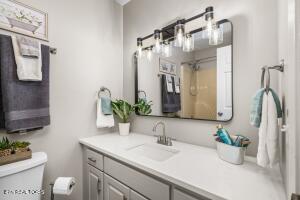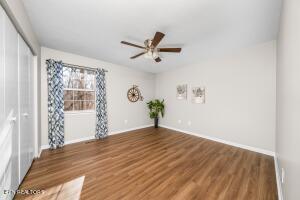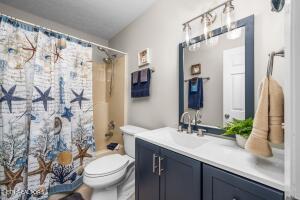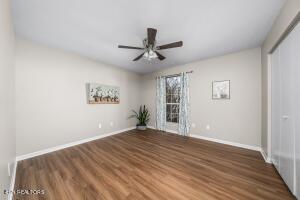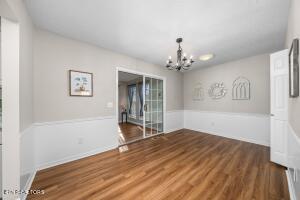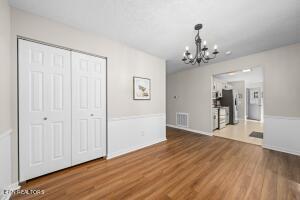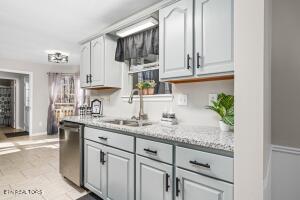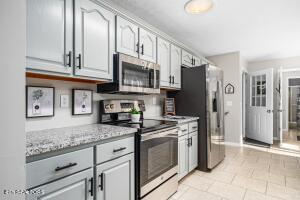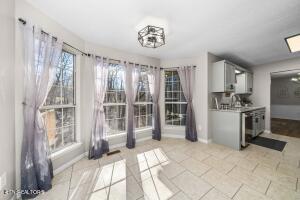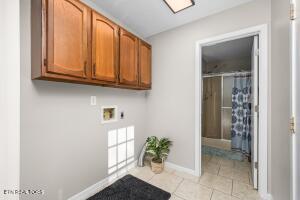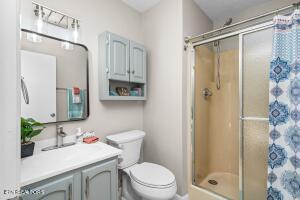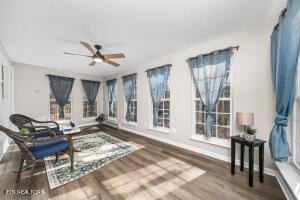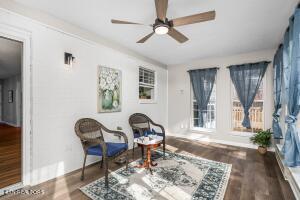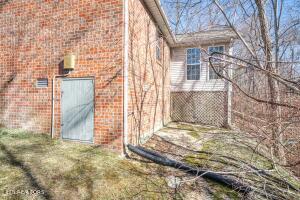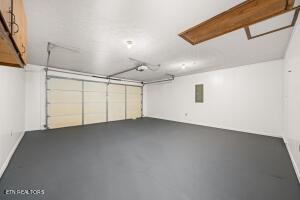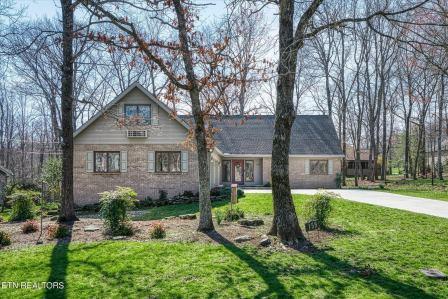Specification
Features
Location
Description
Beautifully updated 3 bedroom, 3 bath all brick home located close to the amenities in Fairfield Glade. This lovely home has been totally repainted, has new stainless steel appliances and new lighting fixtures throughout. Kitchen/dining area has a charming bay window overlooking , a wooden walkway leading across a seasonal creek to your private gazebo. There also a deck with new flooring and rails.Wooded common area behind your lot adds to the beauty and privacy of this site. Kitchen cabinets have been painted and granite countertops added for that updated look. Main bath and guest bath have new quartz countertops, new mirrors and light fixtures. Third bath is conveniently located by the door to garage and the kitchen. This is also a full bath with a walk in shower. Luxury vinyl flooring replaces the former carpeted areas including the large sunroom. Sunroom is surrounded by windows and has a pass through to the kitchen. Some updated landscaping adds to the curb appeal! Crawl space has been cleaned up and a commercial dehumidifier added. All that’s left for you is to move in and enjoy!!
